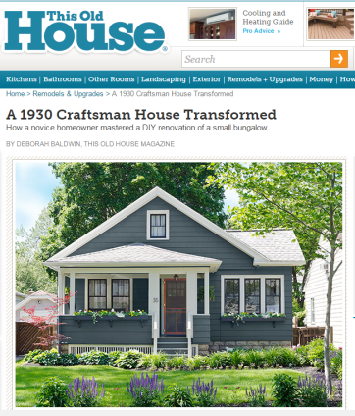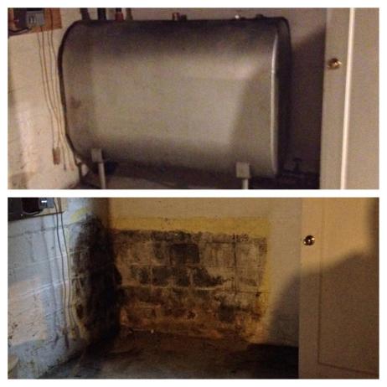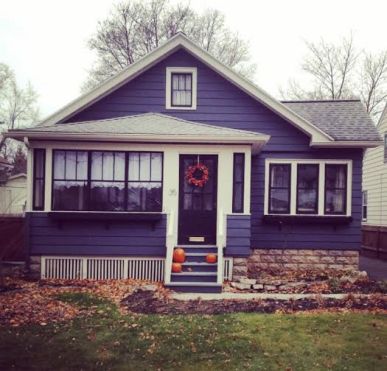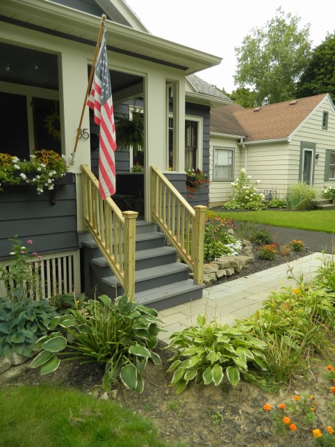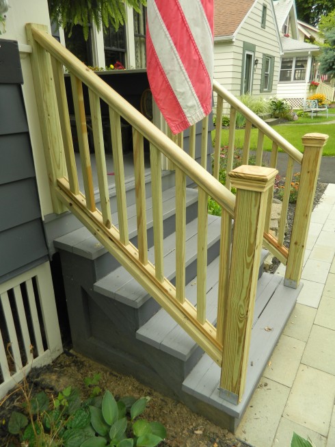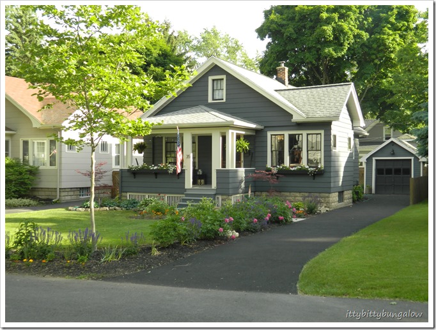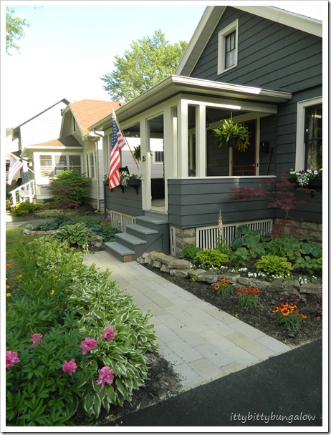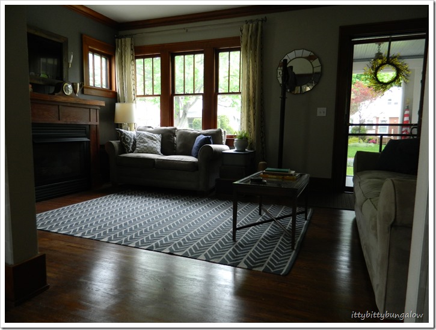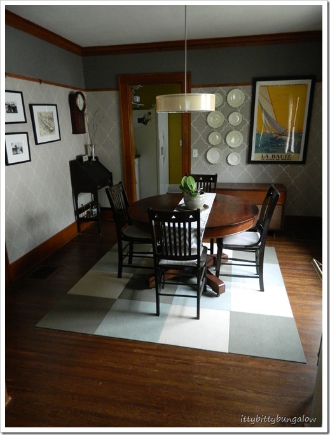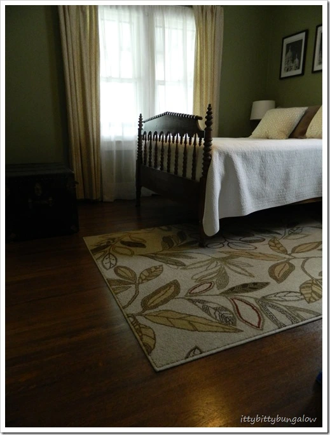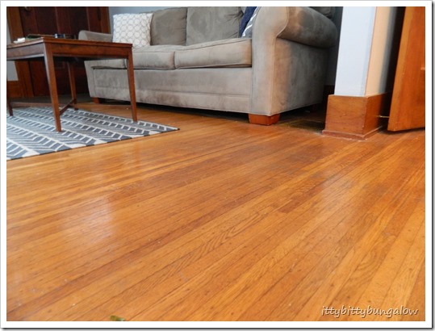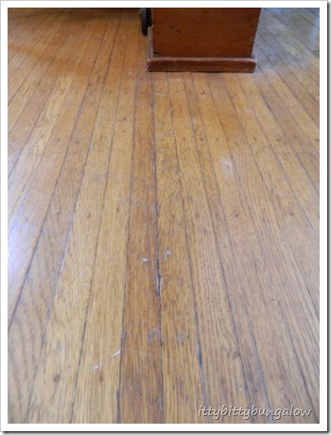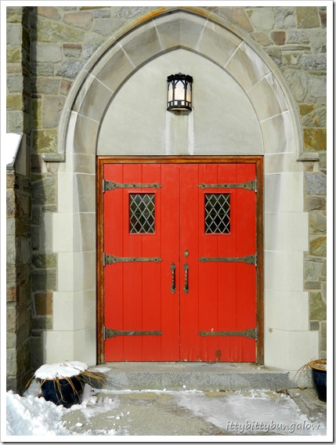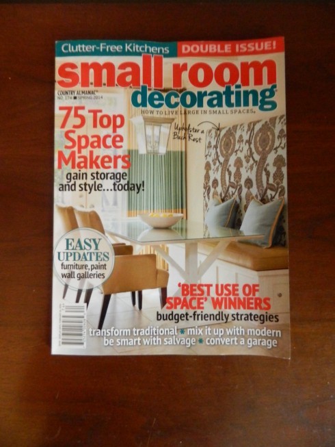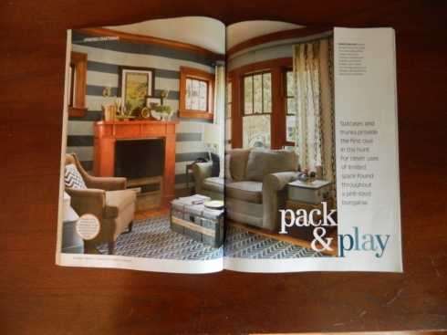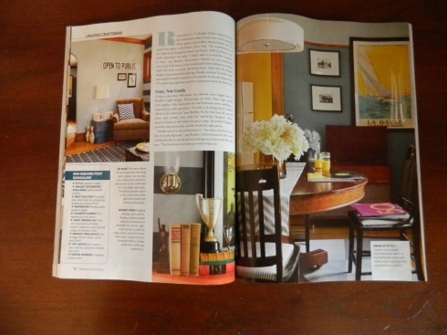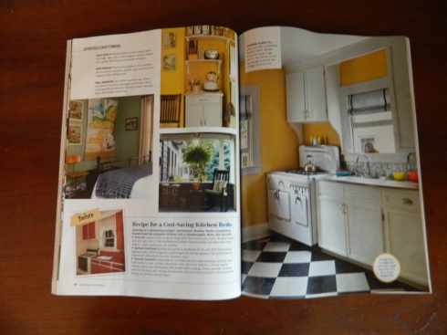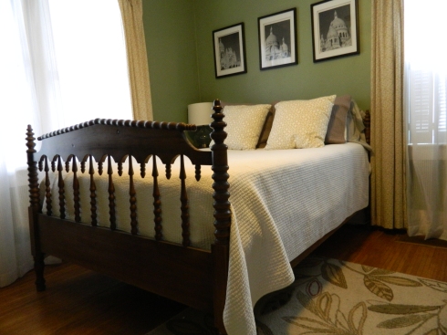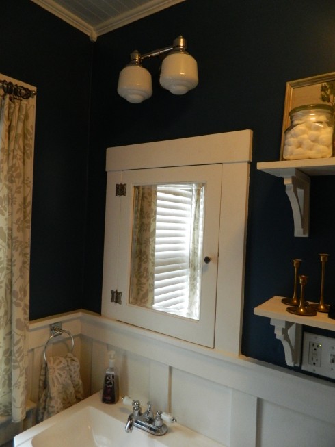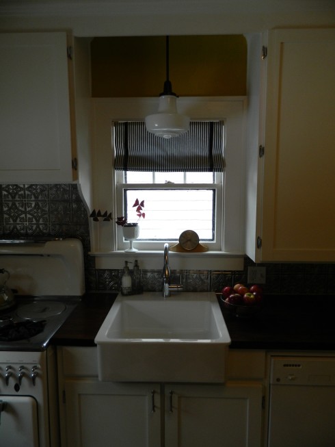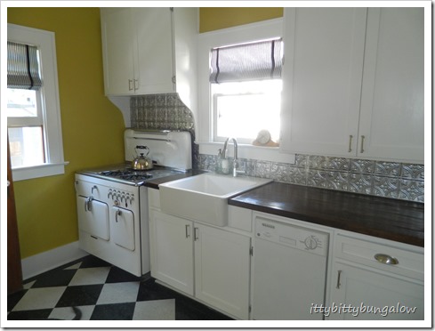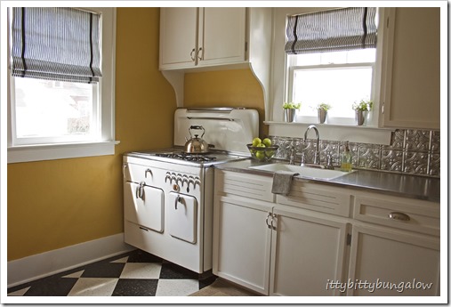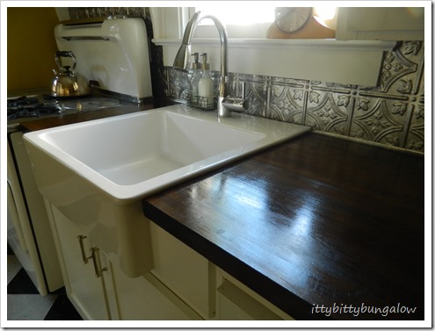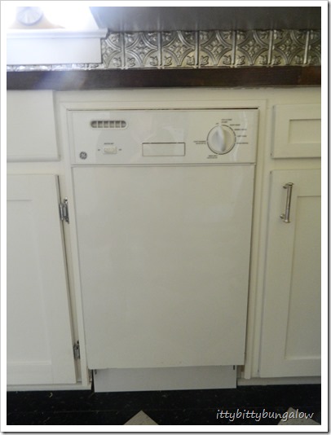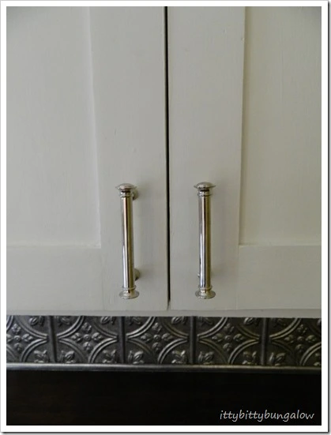At the end of last winter I declared that hell or high water there was no way I was going to go through another winter with oil heat.
While there was nothing wrong with the furnace, it was extremely costly to run. Using the furnace meant periodic deliveries of oil were pumped into a tank housed in my basement. Oil runs just under $4.00 a gallon and it would be delivered at a rate of about 100 at gallons at a time. A typical bill would run me somewhere around $400 and come about three times a season. Add to that, I was on automatic fill. Which means that they used some formula at their office to determine when to come replenish my tank. When the day came, the surprise bills would be tucked inside my front door for me to find when I came home from work. When I ran the numbers, I added up all my bills from last winter and determined it cost me approximately $1,250 dollars to heat the house. I then did a little more math and figured it was costing me about $7 a day to heat my house from mid October to mid mid April. The house is 865 square feet and I was keeping the thermostat at 62 while I was away and sleeping and 65 when I was home. Oil heat is expensive.
In addition to being costly, the furnace wasn’t doing anyone any favors in terms of efficiency. Since it had no way to modulate, the furnace was either all on or off. Nothing in the middle. It was also over-sized for the house and had a cast iron core when needed to warm up entirely each time it kicked on before it could share any heat with the house.
The one positive that it did have was that it was a trusty steed. It always worked, was in good shape, solid as a rock and must have been one heck of a model when it was purchased back in the day.
However, the furnace had to go. End of story.
Over the summer I called about six different companies and got lots and lots of quotes on everything from fancy furnaces to no frills models. I made a big spreadsheet and decided to go middle of the road. I settled on a 97% efficient Trane gas furnace with a variable speed fan. It ran about $3,600 but, I got a 10% state rebate, which brought the cost down to about $3,200.
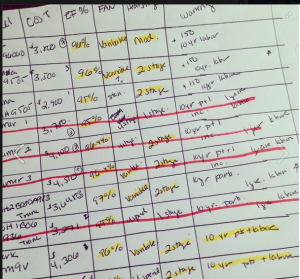
As far as paying for it, I decided to use the NYSERDA program to get a free home energy audit in order to determine where to start. The fellow came out and ran a lot of tests and then came back another day to go over the findings. To be honest, I didn’t find the audit to be terribly revealing about anything I didn’t already know, nor did I really trust a lot of the math. Although they try to make the whole thing very scientific, I think there are a ton of variables which could easily sway the results. For instance, they did a blower door test to see how drafty my house was. The issue here was it was the middle of the summer and I had two AC units in the windows and none of the storm windows were in. So yeah, the blower door test was essentially saying my house was like a country barn. After the test the contractor came back out to go over the results and a list of recommendations with me.
Anyways, one of the benefits of the NYSERDA program was On Bill Recovery Financing and a 10% state rebate. With the On Bill Financing I was able to spread the cost of the furnace over five years and have it tacked on to my utility bill (which will add about $60). The advantage here is that the loan will follow the house, not me. So, if I decide to sell in less than five years the new owners will be responsible for whatever is left on the loan from the time of the sale out.
In addition to a new furnace I briefly considered having the house insulated with blown in cellulose as was suggested by the audit. However, I ultimately decided not to for a few reasons:
One: they would need to remove and replace the siding in a few places on the house. They could not guarantee that it would not be damaged.
Two: The return on investment would not be seen until at least five years from now. By then I hope to be in, or seriously thinking about a different house.
Three: There is already insulation in the attic, which is the most important place, many people online warned that since you could not install a vapor barrrier when blowing in cellulose it can become damp, trap moisture and even sink to the bottom of the wall cavity
Four: It would be nice to say the walls were insulated for resale, but really, very few of the houses in my neighborhood are and I really don’t think its something buyers would expect in this area or in a home of this age. I highly doubt, insulated walls would be enough to close a sale.
Five: This is a two bedroom starter house not a dream house.
OK, back to the furnace. The contractor came out and installed it last week and so far, so good. I have to say I was thrilled with the customer service and their attention to detail. They still have to come back out and do more testing to verify the energy savings that they promised, but I am sure everything is fine.
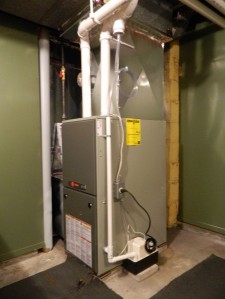
It is much smaller than the old one and much quieter. The only thing I think is a little strange is that they suggest running the fan all the time, not just when the heat kicks on. They say it keeps the house cleaner (here’s hoping it sucks up all the stray cat hair) and more consistent I’m sure all of that is true. I’m just worried that its chewing up a lot of extra electric (they said only as much as a high efficiency light bulb left on all day and all night) and it’s blowing room temperature air around as you walk by the vents which actually feels a little cold. I’m wondering what others have to say about this.

